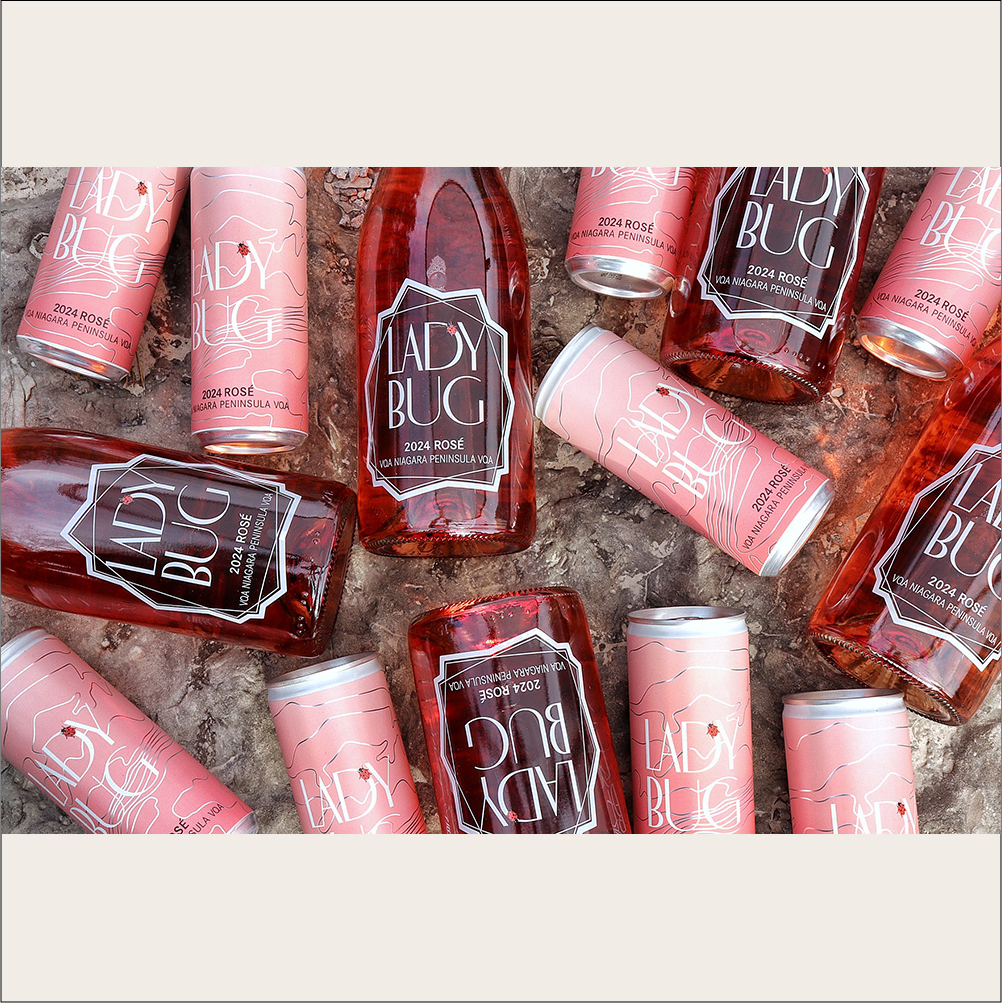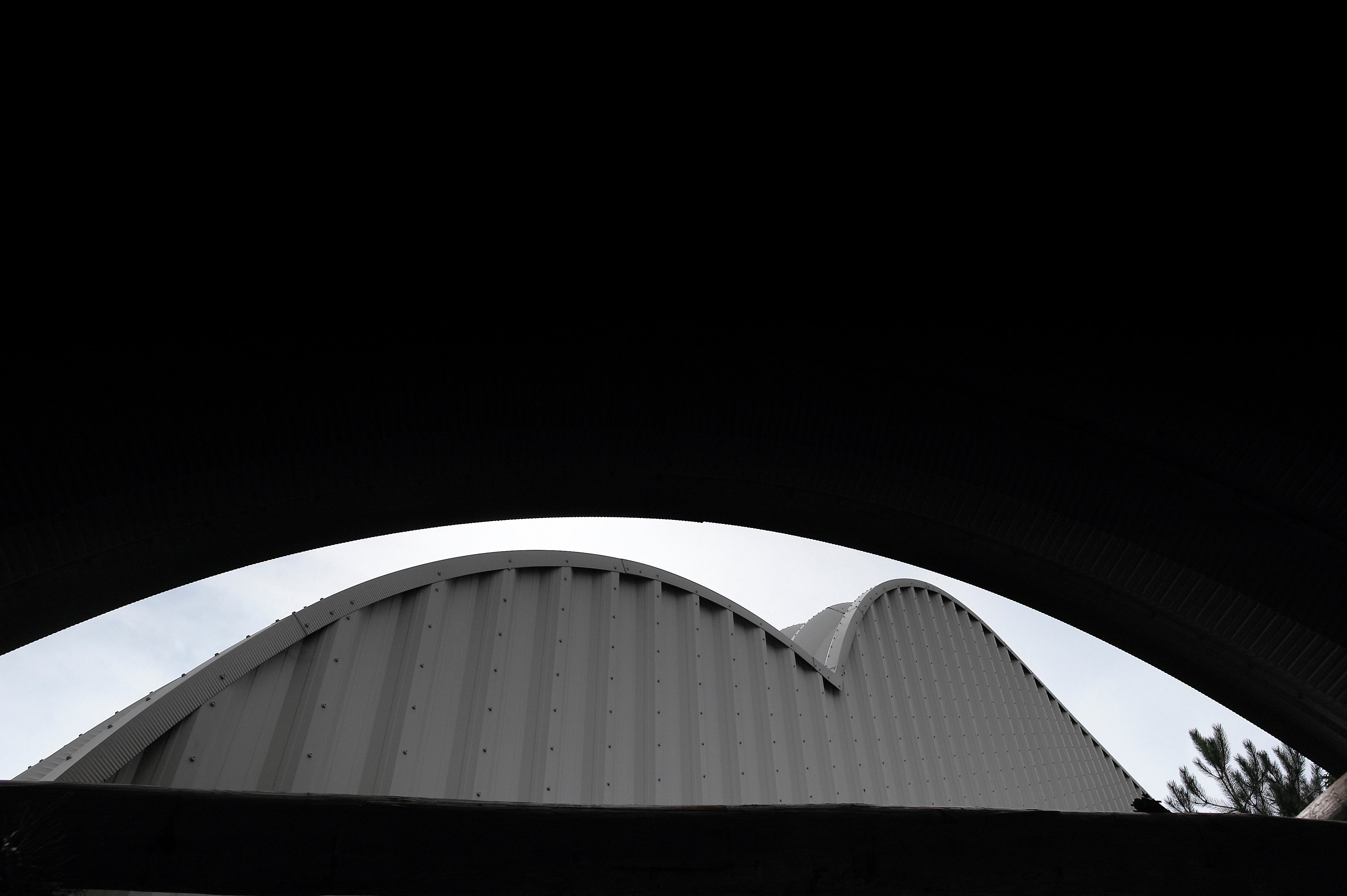#6 - THE BUILDING

Malivoire likes to be a “more than meets the eye” kind of place. For example, each day, visitors pass the arch and gardens that shelter the winery’s street entrance. Few if any are aware of their silent symbolism.
The entrance, with rocks and evergreens reminiscent of a northern landscape, was designed by Martin as a reminder of a Muskoka summer home he given up as the new winery placed increasing demands on his time.
The winery’s location was chosen for pragmatic reasons. As the Estate Vineyard’s northeast-facing slope was marginal for grape growing, it seemed more sensible to build there than on more arable land.


The site was occupied by a dilapidated steel structure, patterned after the Canadian-designed “Nissen Hut”. Having decided to re-use “found” materials wherever possible, Martin opted instead to incorporate the structure into his winery. The fact that it was perched on the crest of the slope would prove fortuitous.






